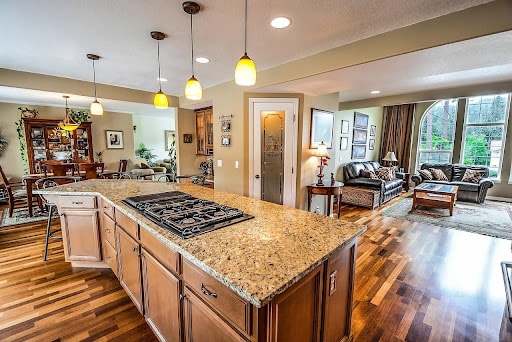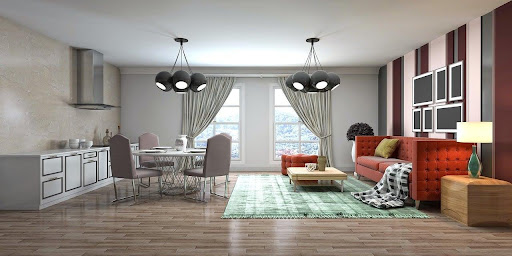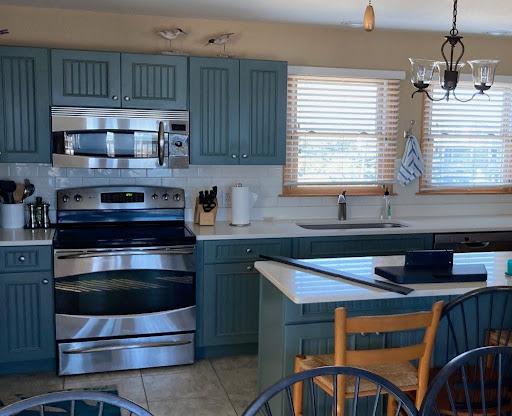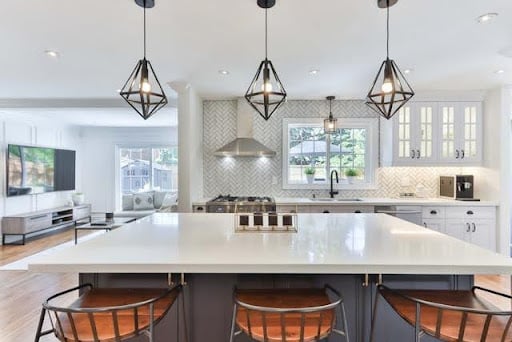10 Bright Ideas for Open Concept Kitchens and Living Rooms

Since, due to various factors, houses in the U.S. are getting smaller in size; it’s very common for homeowners to opt for open floor plans, where they usually combine open-concept kitchens and living rooms. And though it gives a spacious, airy feel to your small space, there are still a few design dilemmas that you have to deal with.
The most common of them all is how to maintain a seamless flow in your space while still defining each area. And you also have to keep an uncluttered feel in the bigger room with different areas. So how do you do that? Sweat not; follow these 10 bright ideas for open-concept kitchens and living rooms to help you create a defined layout while still adding a sense of visual appeal to your area.
Contact a local team of professionals to help with your kitchen design services and other interior remodeling. This will save you a fortune over trial and error.
1. Opt for Seamless Flow
First and foremost when you’re planning to tackle an open floor plan, you need to create continuity between different areas. Opt for the seamless flow between your open kitchen and living room with continuity of the ceiling, flooring, and wall paint. It helps pull the space together and avoid a cluttered feeling.
For instance, go for the wood beams and the hardwood floor, as both of these go well with a number of palettes and furniture designs. And paint the whole space in one color scheme for a more uniform look.
2. Say Yes to Natural Light
Another fundamental thing that you could do for your small kitchen’s open concept is to allow the natural light in. Let the sunlight reach every nook and cranny of your space to enhance the open feel of your room and make it feel more airy. You can achieve this with large, floor-to-ceiling windows that have no curtains to block your rays of sunshine.
And if you combine this with white walls, it’s a plus, as white colors bounce more light and offer a bright, airy feel to your small open kitchen.
3. Define Space with Area Rugs

Area rugs work well for open-concept kitchens. These offer a more defined, clean look to your space without making it look visually cluttered and chaotic. For instance, go for large area rugs for the living room space and runners or coffee table rugs for your kitchen space. These add a more live-in, cozy feel to your space while offering a visual separation between each area.
Tip: Use low-pile rugs in your kitchen space and add non-slip backing for your safety.
4. Go for a Minimal Color Palette
It’s easy for an open space to get a messy, cluttered feel when you add a lot of color to it. There’s actually a skinny margin for the color thing in your open floor plan. So you have to stick to the minimal color palette here. Especially, if your open space is sharing a kitchen and a family room.
Commonly, go for whites, beige, and pastels, as these add a sense of calm alongside visual harmony to your space. Plus, a minimal color palette like white and black also makes your open-concept kitchens and family rooms feel big and airy.
5. Add One Accent Color
In your open-concept kitchens and living rooms, add an accent color and tie up different spaces together while still giving them a style. However, do not make it more than 10% of your room, as this is the thumb rule for the accent color. For this, you can paint two walls in your open floor plan in this accent color or a kitchen island.
For example, paint your kitchen backsplash and the built-in walls in your living room in this dominant color and define each area while avoiding a disoriented feel.
6. Maintain a Color Scheme

Another way to connect your open-concept kitchens and living room floor plans is by maintaining a cohesive color scheme. Connect different areas with one solid color pattern, whether it’s the cabinets in your kitchen, the chairs in your dining area, or the patterned area rug in your living room that anchors the space.
It’s a great idea to add a bold element to your open floor space since most of the walls are white or beige. And so, if you want to avoid turning your space into a stark white room, maintain a color scheme.
7. Consider Ceiling Height
More often than not, open floor plans have high ceilings to create an airy, spacious perception of your small kitchen’s open concept. However, homeowners still undermine the height of the ceiling and pick furniture for their space according to the square footage of the room, which is not the right way.
Instead, you should also consider the ceiling height alongside the proportion of space for each area while buying furniture and other stuff for your open-concept space. In this case, when the ceilings are high, choose larger, more imposing furniture pieces so the room looks visually appealing.
8. Use Large Artwork
When dealing with open concept kitchens and living rooms you need one focal point to tie up space together while still adding a sense of aesthetics to the space. A simple wall decor works best in this case. However, make sure to pay attention to the size of your artwork and only hang art pieces that are large enough for your open space.
Otherwise, with multiple small art pieces your open floor space would feel cluttered and visually disturbing. The artwork will drown in the proportion of the ample space, and you won’t be able to draw attention to one focal point.
9. Leave Some Negative Space

Dealing with an open floor plan doesn’t mean you have to decorate every corner of the space. Leave some negative space to prevent a cramped look and allow for a practical walking path between different areas. Also, this will give you an open, airy feel even when you’re dealing with a small space.
However, make sure you’re not leaving too much of a space, as this will also make your room feel empty and unfurnished. So, you need to make sure you’re going just the right amount of space. But how do you do that? Well, in case of open concept kitchens, get rid of the solid colored cabinets, as they make your space look more cluttered and small.
10. Make Use of the Island
When designing a small space that includes a dining area, a living room, and a kitchen, you can make use of the kitchen island and turn it into your dining space. This way, you won’t have to bring in another table to your already small space. Plus, it adds a sense of a homely, cozy feeling to your space.
Furthermore, a multifunctional kitchen island acts as a divider between your open-concept kitchen and living.
Final Thoughts
Open floor plans have become a fundamental part of modern architecture. Especially when you’re dealing with small spaces, it’s quite a functional trend. If you have also chosen to opt for open-concept kitchens and family rooms, follow the 10 creative ideas above and make the best of your living space.
Or, hire a local team of professionals for yourself to tackle all the design and layout processes. At MDA Remodeling, we’ll handle everything from an island addition to wall, ceiling, and floor refinishing. Get your free quote today and take your open-concept kitchen design to the next level.
