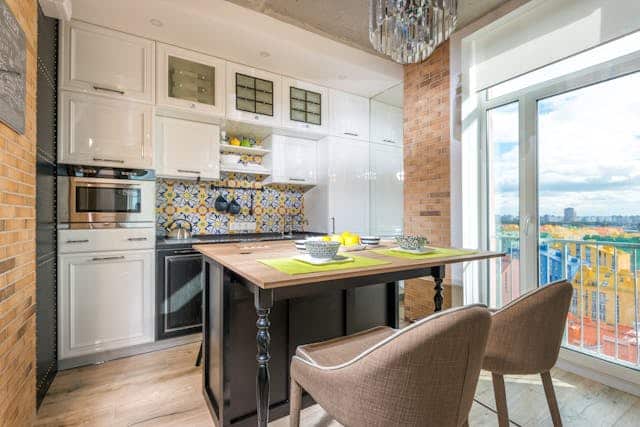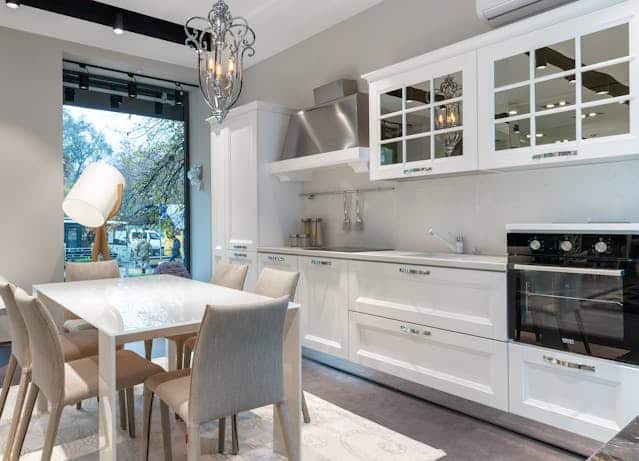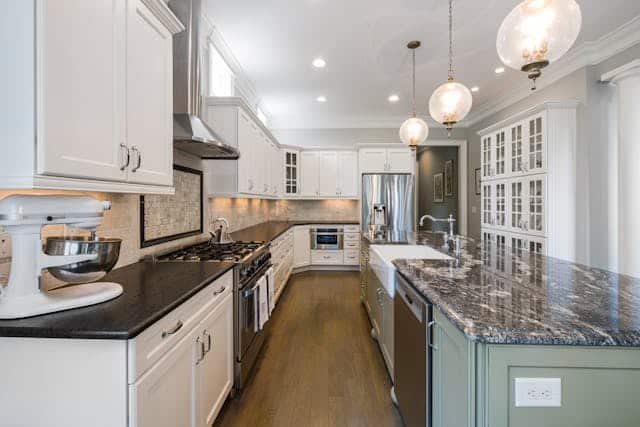Small Kitchen Remodels That Wow: Smart Ideas, Real ROI, and Easy Wins

Small kitchen remodels can punch way above their size. Angi breaks down how kitchen remodels impact resale value and ROI across project types, showing why even a compact refresh can make a meaningful difference. And yes, a well-planned minor refresh can pay you back in real value. Even better, a tight plan trims waste, saves time, and boosts daily comfort. So, let’s map out how to stretch every inch without stretching your budget.
At MDA Remodeling, we love turning compact kitchens into calm, bright, and efficient spaces. Because small does not mean limited, we design for flow first, then style. As a result, you get a room that looks great and works even better.
What Counts as “Small” and Why That’s Good
Most people call a kitchen “small” when it sits under roughly 160 square feet. However, some condos and bungalows run much smaller. Either way, a small footprint can help you focus. Therefore, you spend on items you touch and see every day—counters, cabinets, lighting, and hardware. In the end, fewer linear feet can mean better finishes for the same money.
Layout Comes First: Flow, Zones, and Clear Paths
Before you pick paint or pull, shape the path your body takes through the room. First, group tasks into tight zones—prep, cook, clean, and store. Next, keep the steps short and direct. Then, check door swings and drawer clearances so nothing collides. Finally, protect a steady walkway from the entry to the sink and range. With those basics in place, your tiny room starts to feel bigger.
For kitchen remodels for small kitchens, layout is the hidden hero. Because movement gets easier, you stay calm, and the room feels organized.
Small Kitchen Remodels on a Budget: Spend Where It Shows
You asked for small kitchen remodels on a budget. So, here’s the simple plan. First, keep a layout that already works. Second, reuse sound cabinet boxes. Third, upgrade the “touch points.”
- Swap old doors and drawer fronts for clean, new faces. Also, add soft-close slides and hinges.
- Choose a durable countertop that fits your look and cost. For instance, a smart laminate or compact surface can mimic stone without the price.
- Right-size appliances. Because a counter-depth fridge or a 24-inch range can give you precious inches back.
- Layer lighting. In other words, add ceiling light, under-cabinet light, and a bright task light over prep. As a result, the whole room reads larger.
This keep-the-bones strategy often delivers the best small kitchen remodels for the dollar.
(When you’re ready to map value moves, our Kitchen Remodeling team can plan scope, timeline, and costs with you.)
Storage That Works Hard (and Looks Calm)

Clutter shrinks a room. Therefore, design storage that brings items to you. Deep drawers beat doors for pots, pans, and dishes. Meanwhile, skinny pull-outs pack spices, oils, and sheet pans into tight gaps. In addition, a few open shelves lighten a wall but keep them edited. Because visual quiet helps, use organizers inside every drawer so small tools don’t wander.
Light, Color, and Surfaces That Stretch the Space
Small rooms love light. So, pick a warm, light wall color and bounce it with a clean ceiling. Then, keep counters and backsplash simple and continuous. Because fewer visual breaks trick the eye, the room feels longer. Also, run flooring with the long dimension of the room. That single direction guides the eye forward.
If your walls need a refresh, our Interior Paint pros can help you pick wipe-clean finishes and bright, friendly tones.
Before-and-After Magic: What Really Changed?
People click small kitchen remodels before and after because the photos look dramatic. Yet the “wow” rarely comes from one flashy thing. Instead, the payoff comes from flow, light, and clean lines working together. For example, tighter work zones, better task lighting, and a simpler trim profile can make small kitchen remodels before and after pictures look like two different homes.
If you plan to open a wall, think about sightlines into the next space. Moreover, a small pass-through can share light and make the kitchen feel twice as open. For even more ideas, browse 10 Bright Ideas for Open-Concept Kitchens and Living Rooms.
Very Small Kitchen Remodels: Micro Moves, Major Wins
For very small kitchen remodels, inches matter. Therefore, consider a single large sink instead of a divided one. Also, choose a slide-in range with a flush top to gain clean counter edges. Plus, swap a bulky microwave for a slim under-cabinet model. Even a wall-mounted rail for utensils and spices can free a surprising amount of prep space. Finally, keep the palette tight and the hardware simple. Your eye will read calm, not clutter.
Materials That Fit Real Life
Countertops: Quartz is strong and easy to clean. However, modern laminates can look sharp at a friendly price. In a small room, you might even mix materials: for instance, a butcher-block slice beside the prep zone and a durable slab near the range.
Cabinets: Painted shaker doors stay timeless; flat panels feel sleek and modern. Inside, full-extension slides and dividers keep everything in reach.
Backsplash: Large-format tile or a small-grout pattern keeps lines quiet. Nevertheless, if you love a pattern, place it behind the range so it acts like art.
Because doors and windows frame the space, good fit matters. When openings need work, our Windows & Door Replacement team can coordinate exact measurements and clean installs.
Small Kitchen Remodels Ideas You Can Steal Today

You wanted small kitchen remodels ideas, so here are quick wins:
- Replace a corner base cabinet with full-extension drawers. Then watch that dead zone come alive.
- Use plug-mold under the uppers. As a result, outlets vanish and your backsplash looks seamless.
- Run a single counter color on both sides of a galley. Consequently, the room reads longer.
- Add toe-kick drawers for trays and placemats. Meanwhile, your main drawers stay clear.
These tiny tweaks stack up fast.
Three Clear Paths: Pick Your Scope
When planning kitchen remodels for small kitchens, choose your lane:
Cosmetic refreshment. Paint, hardware, faucet, lighting, and a simple backsplash. Because the layout stays, this lane moves quickly.
Surface swap. New counters, sink, and door fronts while keeping the boxes and appliances. Consequently, you get a “new kitchen” feel without a full demo.
Right-size rework. Adjust cabinets, shift or downsize appliances, and add organizers and lights. Although this lane takes longer, the daily payoff is huge.
If your remodel touches a nearby bath or powder room, our Bathroom Remodeling team can align finishes so your whole home feels cohesive.
One-Time Mentions You Asked Us to Include
To keep keyword use natural (and not too fluffy), we’re including these exact phrases once each, as requested:
- Custom kitchen quartz countertops – Perfect for a kitchen-first context, highlighting the beauty and durability of quartz.
- Precisely cut kitchen countertops – Focused on a seamless, accurate fit tailored to your space.
- Made-to-order kitchen countertops – Designed with personalization in mind, ensuring your counters match your style.
Budget Truths: Where Money Hides (and How to Save)
Cabinetry and counters take the biggest share. Therefore, if boxes are solid, save by refacing and investing in quality hardware. Also, keep plumbing and gas lines put when possible; moving them multiplies labor. Additionally, order long-lead items early so trades can roll without delays. In the end, tight sequencing lowers cost and stress.
Style That Feels Big Without Feeling Busy
Aim for one focal point: a handsome range hood, a beautiful slab, or a simple statement pendant. Then, let everything else support it. Because too many “stars” crowd a small room, restraint reads as elegance.
Meanwhile, if your project extends to the porch or patio, we can schedule work with our Deck & Porch Renovation team so finishes flow inside and out.
Frequently Asked Questions
What types of remodeling services does MDA Remodeling offer?
MDA Remodeling provides complete home remodeling services, including kitchens, bathrooms, basements, decks, porches, windows, and door replacements.
Can MDA Remodeling handle small kitchen remodels?
Yes! We specialize in kitchens of all sizes. For small kitchens, we focus on smart layouts, efficient storage, and updated finishes that maximize space without sacrificing style.
Do you also offer bathroom remodeling along with kitchens?
Yes. Our Bathroom Remodeling team can coordinate designs and finishes so your kitchen and bath projects feel cohesive throughout your home.
Does MDA Remodeling work on outdoor spaces too?
Absolutely. We remodel decks, porches, and patios, and we can align your interior and exterior projects so your spaces flow seamlessly together.
How do I get started with MDA Remodeling?
It’s easy, just contact us with photos or ideas and we’ll schedule a consultation. Our team will measure, design, and guide you through a step-by-step plan tailored to your space and budget.
Your Next Step: Make a Small Space Live Large
Small kitchens can shine with the right plan. Because flow, storage, and light do the heavy lifting, your finishes finally get to sing. So, bring us your photos and a short wish list, and we’ll sketch a clear path from “cramped” to “calm.”
Start with the team at MDA Remodeling. We’ll measure carefully, design thoughtfully, and build cleanly—so your compact kitchen works hard and looks beautiful every day.
Let’s Design Your Small-Space Success (Contact Us)
Tell us what frustrates you today, and we’ll show you simple steps to a brighter, easier kitchen tomorrow. MDA Remodeling is ready to plan, manage, and deliver your project—from first sketch to final clean. Reach out now, and let’s make your small kitchen remodels story the next great “after.”
