Trendy Accessible Bathroom Designs 2025
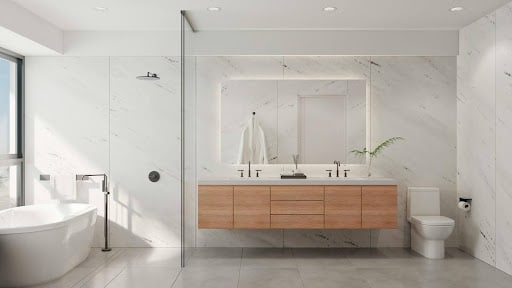
Whether you’re planning ahead for your golden years, helping the elderly living under your roof, or just sick of bending over to get in and out of the tub, accessible bathroom designs can be the perfect solution. Plus, everyone should have access to a beautiful, functional bathroom that makes them happy every time they use it, regardless of their needs.
Some people have negative associations with handicap accessible bathroom designs because it makes them think of clinical, uninviting spaces with bulky, unsightly fixtures that belong in a hospital rather than the luxurious retreat you had dreamed of for your family.
This article aims to change your mind by demonstrating how to get the ideal of both worlds: a fashionable, conveniently accessible bathroom.
To make the life of yourself and the people around you, here are the top trendy accessible bathroom designs by MDA Remodeling that you should consider in 2025 if you’re considering home bathroom remodeling.
1. Walk-in Tubs
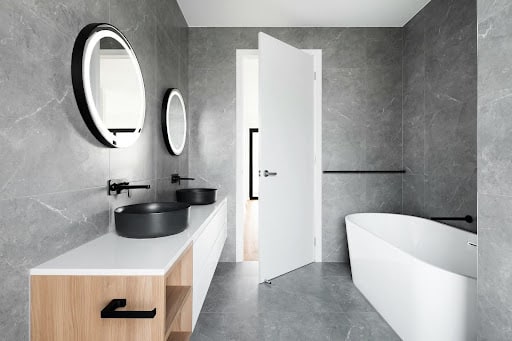
As an alternative to walk-in showers, walk-in tubs are one of the most popular handicap accessible bathroom designs. They are ideal for those with mobility issues who would rather relax in the tub than shower. By design, walk-in tubs have low thresholds and waterproof doors, making it easier to get in and out of the tub without bending over. A range of sizes is also available for your selection.
Both short walk-in tubs that allow you to sit up while you soak and longer walk-in tubs that provide a more conventional reclining position are available. Naturally, your floor space and mobility will dictate which walk-in tub type is best for you.
2. Built-in Storage
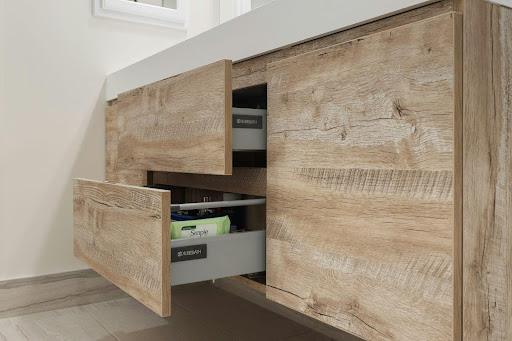
Compact and accessible bathroom designs have seen a surge in space-saving choices in recent years. To make the most of your space without sacrificing aesthetics, there is no shortage of clever storage solutions.
The right built-in storage in walls can be a lifesaver for those with mobility issues. By doing so, you free up valuable floor space and do away with the stifling effect of wall-mounted cabinets and storage units.
When planning your master bathroom layout, keep your mobility needs in mind. This will be an excellent choice as you age. There will always be a need for storage, so keep that in mind whenever you’re thinking about this.
3. Minimalism with Natural Materials
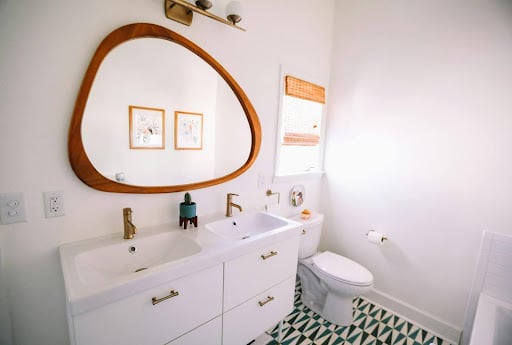
Attractive handicap accessible bathroom designs use warm minimalism, which blends natural textures with clear lines. Matte black or brushed gold fixtures look stunning with warm-toned woods, cork, or bamboo, which offer depth and charm.
Large mirrors with built-in LED lights are great for increased visibility, and anti-fog technology is a nice perk for ease of use. Toilets that are wall-mounted and have adjustable heights are not only functional but also sanitary and opulent.
Moreover, accessible bathroom sink designs with rounded sides and a roll-under design are safety features to consider in wheelchair-accessible bathroom designs. The natural atmosphere makes sure that getting around is more like relaxing at a spa than a medical facility.
4. Curbless Showers with Linear Drains
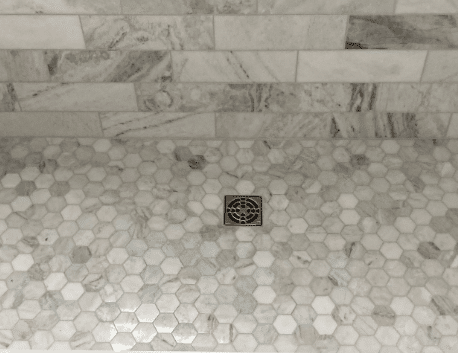
Curbless showers are another one of the accessible bathroom designs in 2025 that combine practicality with aesthetics. People using wheelchairs or walkers will like these showers since they remove the need to step over a ledge.
In addition to improving drainage efficiency, linear drains enhance safety and aesthetics by allowing flooring to remain unbroken. Subtle patterns of non-slip tiles, including stone or wood-look finishes, provide coziness without sacrificing safety.
You can also put handheld showerheads on adjustable bars so people of different heights or requirements can use them.
The use of wall-mounted fittings and concealed storage niches exemplifies minimalism by minimizing clutter and preserving clean lines.
5. Wall Mount Sinks
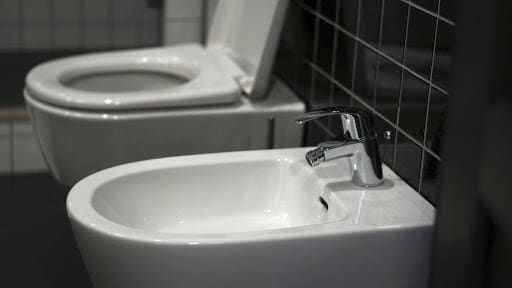
Anyone, but especially those using wheelchairs, can benefit from wall-mounted sinks in the bathroom. In terms of design, wall-mount sinks as wheelchair-accessible bathroom designs are a good pick for anyone looking for a functional and aesthetically pleasing item that fits the minimalist aesthetic.
If you go for a floating accessible bathroom sink design, you can adjust its height to meet your requirements. We also suggest wall-mounted toilets, as mentioned above. This not only lets you choose the height at which to place them, but it also makes it much easier to clean the floor underneath the toilet, which isn’t always easy to reach.
6. Sliding Barn Doors and Wide Doorways
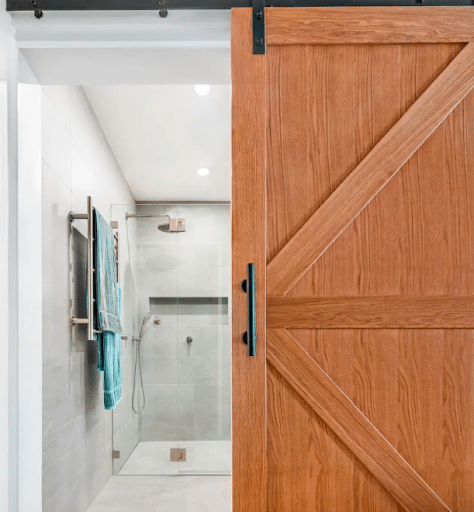
To make restrooms more accessible, just widen the entryway. Sliding barn doors are a stylish alternative that can help those with mobility issues (such as walkers or wheelchairs) and conserve space. Personalize the bathroom entry with these doors in a variety of trendy finishes, such as frosted glass, reclaimed wood, or sleek black steel.
In order to be considered accessible, the entryway must be 36 inches wide. Add a soft-close mechanism for added convenience, and think about getting motorized ones for those who don’t have much muscle in their upper bodies. This method not only improves the bathroom’s accessibility but also adds aesthetic value to the property as a whole.
FAQs
Are accessible bathrooms only for individuals with disabilities?
Not at all! Accessible designs prioritize safety and convenience, making them great for families, elderly individuals, and anyone seeking user-friendly spaces.
What materials are ideal for non-slip flooring?
Not at all! Accessible designs prioritize safety and convenience, making them great for families, elderly individuals, and anyone seeking user-friendly spaces.
Can accessible bathrooms still look stylish?
Absolutely! Modern designs blend functionality with aesthetics, offering sleek grab bars, chic non-slip tiles, and contemporary fixtures.
Can I retrofit my existing bathroom to make it accessible?
Yes, with thoughtful modifications like adding grab bars, replacing tubs with walk-in showers, and adjusting sink heights, any bathroom can become more accessible.
Turn Your Bathroom Into an Accessible One with MDA Remodeling!

If you’re looking to make your bathrooms accessible without compromising on their aesthetics, MDA Remodeling is here for you with numerous trending accessible bathroom designs. Our wheelchair-accessible bathroom designs and materials are meticulously crafted to provide the utmost comfort. They meet all national criteria, ensuring quality, and were specifically designed for individuals with decreased mobility.
We make sure our work and products will enhance the aesthetic of your bathroom because we know how important bathrooms are to our daily lives. But we also know that the best bathrooms do more than meet our basic needs; they contribute to our well-being by looking good and making us feel good.
MDA Remodeling is an expert in creating user-friendly and adaptable bathroom and shower items for a wide range of customers. We put great effort into designing your bathroom to ensure it is user-friendly and accessible to all users.
Make your bathroom more accessible with MDA Remodeling. We have been renovating Raleigh, NC, homes for families for over ten years, creating aesthetically pleasing environments for them.
We update kitchens, create pleasant bathrooms, and remodel whole homes with the same enthusiasm, accuracy, and care.
When you work with MDA Remodeling, your dreams for accessible bathroom designs will become a reality, without a doubt!
